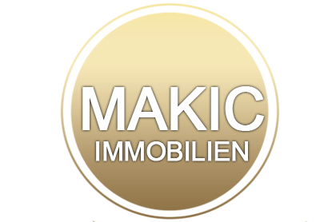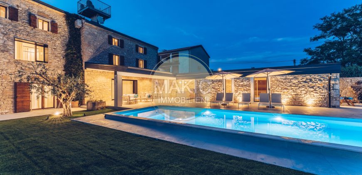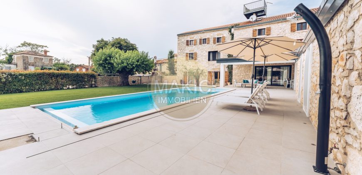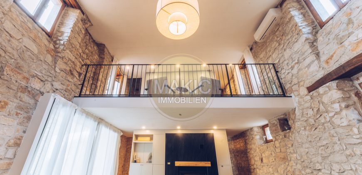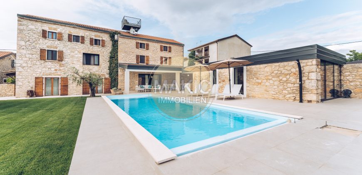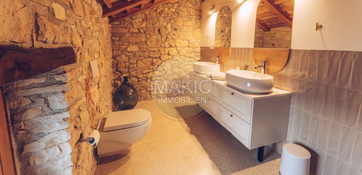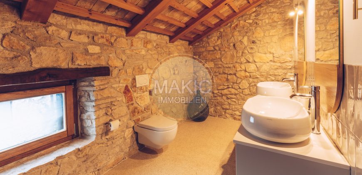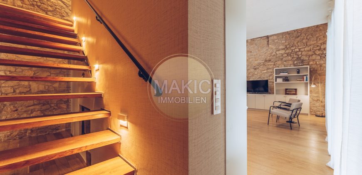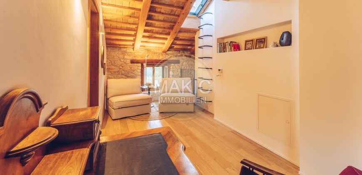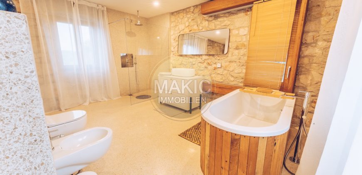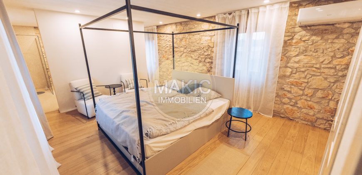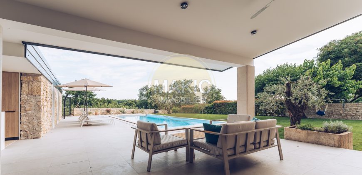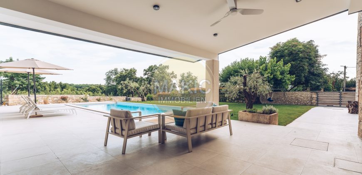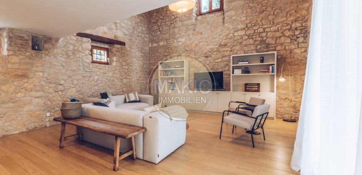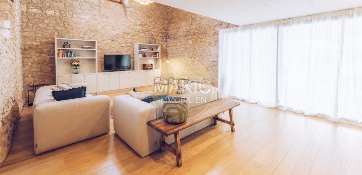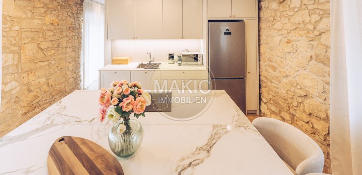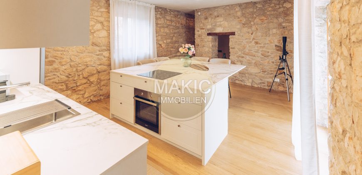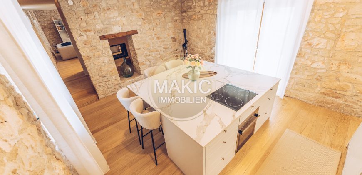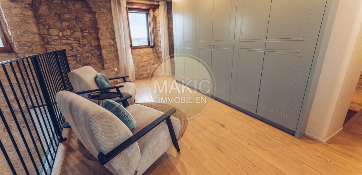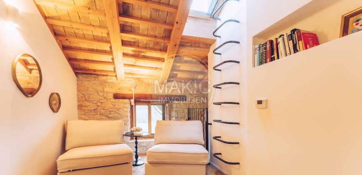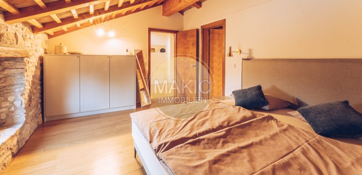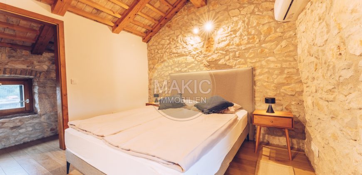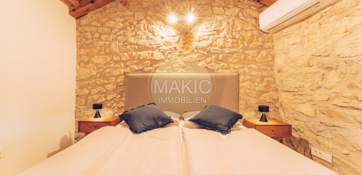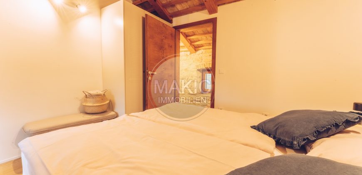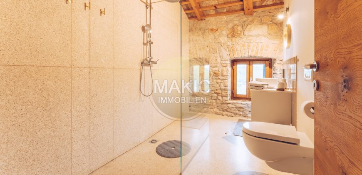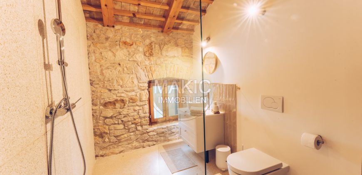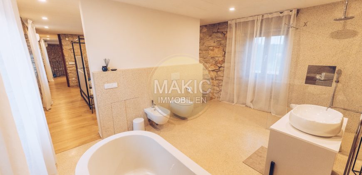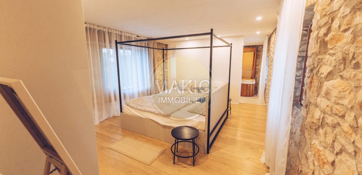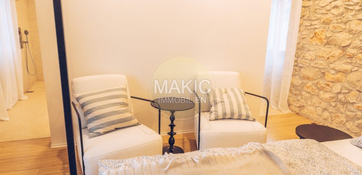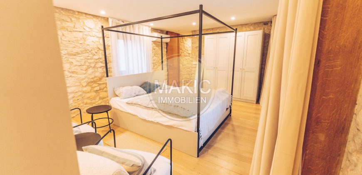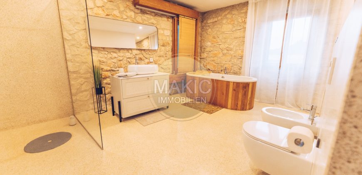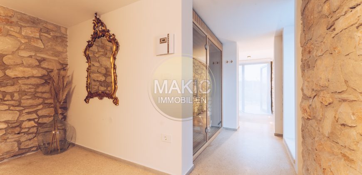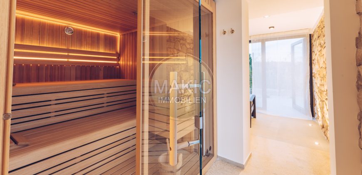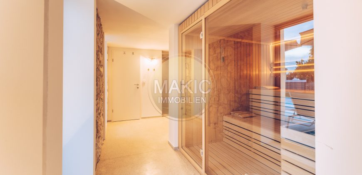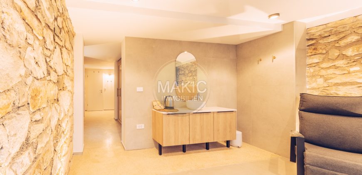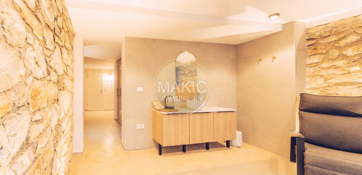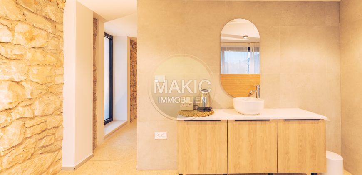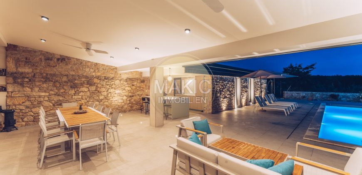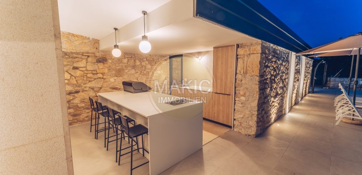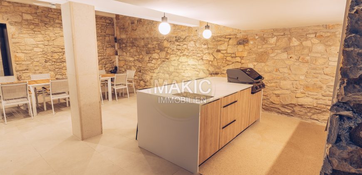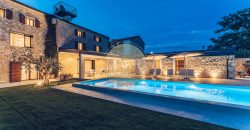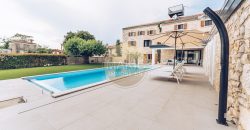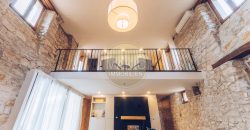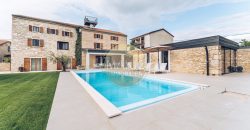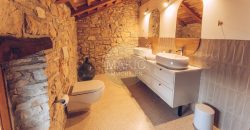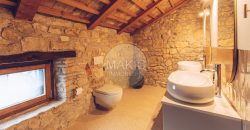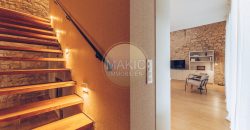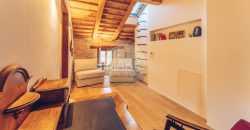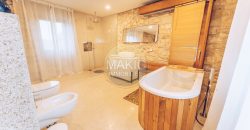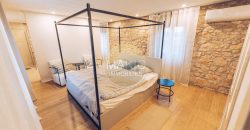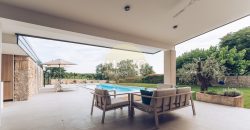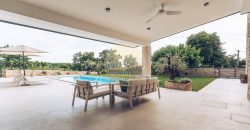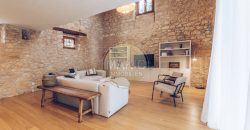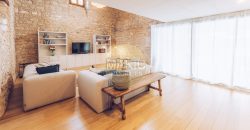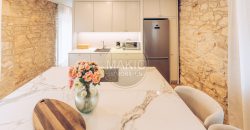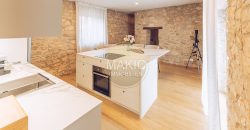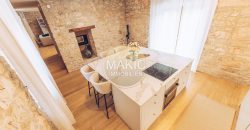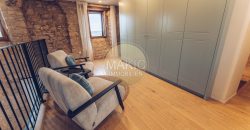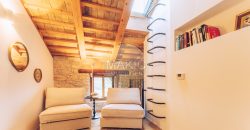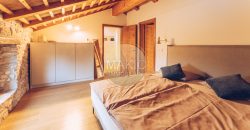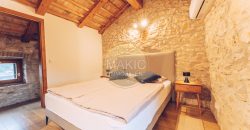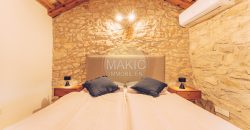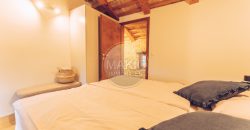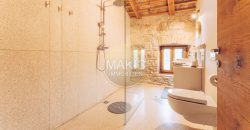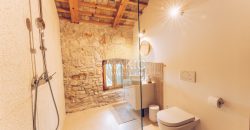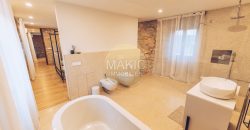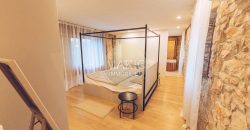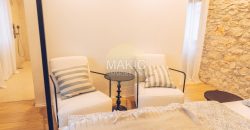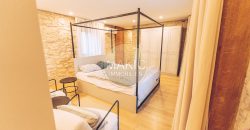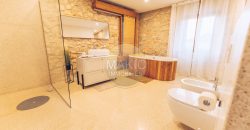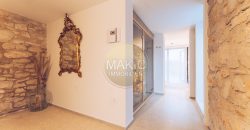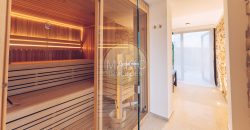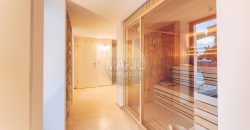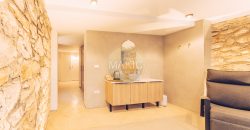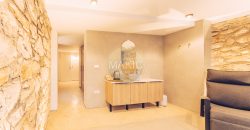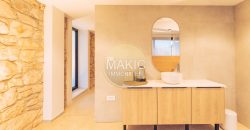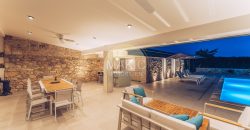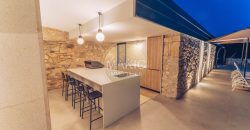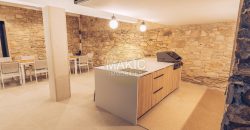ISTRIA – Unique Stone Villa in Brtonigla – The Blend of Tradition and Modernity
20231007
Property ID
312 m2
Size
4
Bedrooms
3
Bathrooms
Description
Unique Stone Villa in Brtonigla – The Blend of Tradition and Modernity
Welcome to this extraordinary, fully renovated stone villa near Brtonigla 1818. This villa represents the perfect symbiosis of traditional Istrian charm and contemporary comfort.
Location
The municipality of Brtonigla stretches over a picturesque area that includes both the coastline and the lush interior of Istria. The Mediterranean climate prevailing here provides pleasant conditions throughout the year. Brtonigla shares its borders with three towns and two other municipalities, giving it a significant position in terms of transportation connectivity, agriculture, and tourism.
Unique Geography
What makes this villa particularly unique is its location on “four lands,” meaning that all the different soil types found in Istria are present on this property. This is a phenomenon rarely encountered, not only in Istria but also beyond.
The Villa
The villa spans three levels: ground floor, first floor, and attic (ground floor + 1st floor + attic). The heart of the villa is the spacious living room, which extends over the entire height of the building and is characterized by an open fireplace. This space offers not only coziness but also breathtaking views of the garden.
The Kitchen
The modern kitchen has been cleverly combined with the traditional details of the house. Here, functionality meets the charm of bygone times.
Bedrooms and Bathrooms
The villa has a total of four bedrooms and three bathrooms. Each room is carefully designed, providing comfort and privacy.
Garden and Outdoor Space
The garden of this villa is a true gem. In addition to a spacious pool, there is a sauna and an outdoor shower. The Tuscany-style pergola provides an ideal spot for social gatherings and romantic moments. This is not just a house; it’s a way of life—a place to be inhabited with soul and emotions.
Additional Information About the Villa:
Size and Structure
The villa itself is an impressive building with a area of 104 m² Floor (312 m2 ) and an additional floor of 37 m². This division into two levels allows for various usage possibilities and provides ample space for comfort and style. The building is divided into three levels: ground floor, first floor, and attic (ground floor + 1st floor + attic).
Historical Significance
This villa has a rich history and receives its building permit before February 15, 1968, underscoring its authenticity and historical value. It is also registered in the cadaster before that date.
Architectural Details
The villa stands out with its impressive dimensions. The floor plan of the residential building extends to approximately 644/660 x 1110/980 cm, with an additional 564/500 x 850/960 cm. The height of the building up to the cornice is 720 cm, and up to the ridge, it’s approximately 830 cm, measured from the lower level of the green area.
Room Layout
The building was conceived as a residential unit and features spacious living areas on three levels – ground floor, first floor, and attic (P + 1K + Pk). The living room has an open concept and extends over the entire height of the building, allowing for a stunning view from the second floor into the living area. The modern kitchen is cleverly combined with the traditional details of the house, creating a harmonious blend of tradition and modernity. In total, the villa has four bedrooms and three bathrooms, all carefully renovated and designed.
Style and Elegance
The renovation of this villa was carried out with the utmost care and attention to detail. It has been fully renovated and tastefully furnished, creating a unique blend of a traditional Istrian stone house and modern functionality. The living room is equipped with a fireplace that not only provides warmth but also creates a cozy atmosphere.
This villa is not just a place to live but also a historical gem that embodies the history and charm of Istria. Welcome to your new home that seamlessly combines tradition and modernity in a unique way.
If you need more information about this property, please do not hesitate to contact us.
Our service to you:
Visits possible.
Assistance in dealing with authorities.
Multilingual support during the purchase.
Note: The information on this property is not guaranteed. Due to the obligation to prove to the owner, we ask for your understanding that we can only process inquiries with full address and telephone number, as well as provide no information about the exact property address.
Another feature we can offer is the follow-up of the object rental / cleaning / maintenance / minor repairs / etc.
Address
- Country: Croatia
- City / Town: Nova Vas
- Postal code / ZIP: 52474
- Property ID 20231007
- Price 1.200.000EUR
- Property Type House
- Property status Sale
- Rooms 4
- Bedrooms 4
- Bathrooms 3
- Year Built 2022
- Size 312 m2
- Land area 861 m2
- Pool Yes
- Pool Yes
- Distance to the sea 7km
- Giardino Yes
- Parking spot Yes
- With or without furniture With
- New Yes

